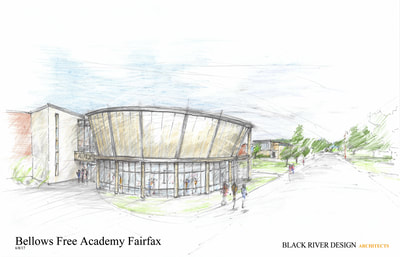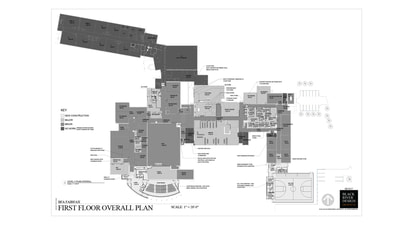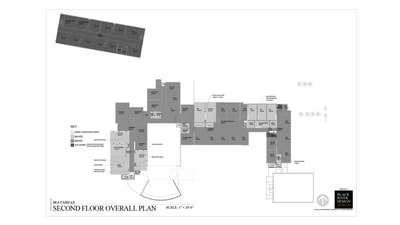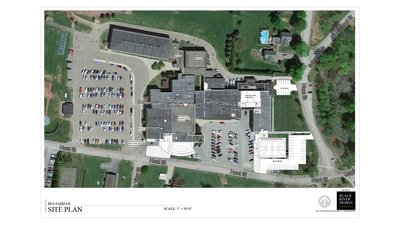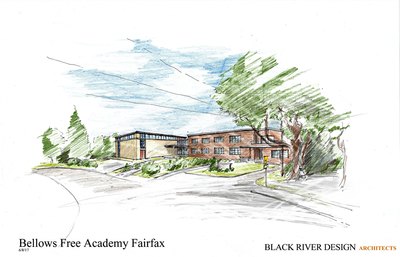Renovation Project Highlights
What does this renovation plan include?
- Restore Main Entrance/Visitor Access to Historic Location (current Middle School entrance)
- Increase Safety and Security of building
- Install Fire Safety Sprinkler System in Middle/High School
- Accessibility Upgrades for ADA Compliance
- Update School/Community Library
- Relocate and Centralize Administration and Guidance Offices to the Front of the Building
- Expand Visitor Parking Lot at New Main Entrance
- Construct New 400-Seat School Auditorium/Performing Arts Center with Separate Entrance
- Construct a New Middle School Gymnasium with Separate Entrance
- Redesign Cafeteria with Courtyard and Patio
- Update Multipurpose Room, Media Center, Driver's Ed, and High School Resource Rooms
- Renovate Middle and High School Bathrooms and Locker Room
- Modernize Science/STEM/Innovation Labs in Middle/High School
- Create New Art Room Adjacent to Auditorium/Performing Arts Center
- New Roof on Middle/High School and Add Reinforcements
- Repave Existing Parking Lots
- Replace Water Main
- Install New Flooring
Architectural Drawings
Learn more about the planned renovation and expansion by exploring the following sketches and floor plans. Click the image to view a full-size rendering (PDF).
Learn more about the planned renovation and expansion by exploring the following sketches and floor plans. Click the image to view a full-size rendering (PDF).
